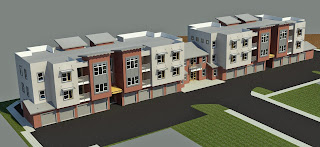
We are well on our way to our goal of 50% DD on our new 'GA Apartment' BIM project, with a well developed model, fifty sheets set up, and the first round of CAD backgrounds issued to consultants. 80 hours.
Our largest
BIM housing project so far was
nearly derailed during a
kick-off meeting with the owner's MEP consultants. I was not present (perhaps I should have been) but it was reported that
these CAD based designers were upset about the extra effort involved in working
with CAD files exported from a Revit model. One claimed that they would need to add 4 weeks to their schedule because of problems they have had with some other architect's BIM output. Of course this is just fear the
unknown - were have not yet provided anything.
(Owners take note - if the work were being done with BIM, this would be a non-issue.)
It was stipulated that unless we can provide backgrounds and sheet
layouts that look exactly like our standard 2D files, the project will revert
to CAD. I did not hesitate to guarantee that will not happen. I further guaranteed that the export will be better than, not equal to, the typical 2D output.
Internally, we had previously discussed that the 'OOTB' Revit export setup
produces files that conform to the AIA Layer Standards, which is also the
basis for our office standard. To placate those who cannot seem to conceive of
walls with finishes, we had further decided modify the export setup
to place the finish material line work on separate layers, allowing these
items to be hidden or deleted.

The main problem with
CAD standards is they
DO NOT WORK. We have a very well
documented office standard that defines layer names for every type of
"object" in the 2D world. We also have a table listing all of the
approved line colors and their corresponding line weights. I randomly chose one
base plan file from the project's "xref" directory and easily
discovered violations of both these "standards". Non-standard layer
names and colors.
With the typical "x-clip/xref" methodology, there are
literally hundreds of layers to manage - one set for every instance of every
unit plan, plus many other random layers - more than six hundred layers in all.
The CAD exported from the Revit model is completely consistent and reliable. The options for CAD export are explained very well by Steve Stafford in this
Revit OpEd post,
"It is important to understand that the intended purpose
for exporting to DWG is to create files that can be used as a background for
other trades. It was never really intended to be a better way to make DWG
files."

In the export dialog Revit categories are mapped to layer names and colors in CAD. I actually had to "dumb down" the standard export setup, combining items that would normally be on separate layers.

For export to our specific office layer standard, line weights are controlled using color by layer:
In the Visibility Graphics dialog, Cut Line Styles allows adjustments of lines weights of host objects (floors, walls, ceilings & roofs) which affect both display and export.

While some fine tuning remains, we achieved the goal of providing CAD base drawings with separate layers for finishes (which do not exist in the normal CAD world!) Overall the output is better. 689 layers in a typical CAD floor plan base are reduced to thirty-one - yet CAD is the "industry standard" that is defended, against the elegant, simple, consistent output created by Revit.
Strange but true.



















































