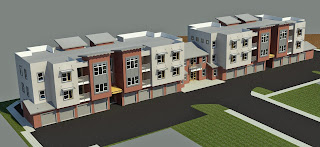Housing is similar to high-rise hospitality, where repetition of the individual units within a structural bay is the key to efficiency, in the modeling process as well as in actual construction. This repetition allows the unit mix within a hotel or condo tower to be adjusted late in the design process, or perhaps during construction, in response to project conditions. In tower BIM the individual unit models typically do not include the building enclosure (although this has been done).

Low-rise, Type V mixed-use and multifamily housing differs in that, unrestricted by a structural grid, the unit shapes and sizes vary greatly, and in design the pieces must be assembled like a jigsaw puzzle, to achieve the desired unit mix. Within the individual unit types, there may be variations based on story level or exposure, including windows, railings, balconies and other interior and exterior features.
In construction, these buildings are "stick framed" with bearing walls, simple span floor joists, and roof trusses. They are very simple buildings.
- The benefit of BIM to builders is the refinement of the design to eliminate surprises in the field. Surprises lead to changes, delays, and loss of efficiency.
- The benefit of BIM to designers is that a building prototype may be rapidly assembled with many variations tested to achieve the optimum design configuration.
- The benefit of BIM in production is rapid composition of construction documents that are coordinated and graphically consistent.
 For the RW Apartment project, in less than 40 hours, using previous projects as a resource, we already
have a prototypical CD package that could pass for 50% completion. 40 sheets in
all. Starting a residential BIM project from CAD and Sketchup files is quick and
easy. Anyone with Revit construction knowledge can do it. Imagine how productive and profitable it is when these techniques are
successfully pushed "upstream".
For the RW Apartment project, in less than 40 hours, using previous projects as a resource, we already
have a prototypical CD package that could pass for 50% completion. 40 sheets in
all. Starting a residential BIM project from CAD and Sketchup files is quick and
easy. Anyone with Revit construction knowledge can do it. Imagine how productive and profitable it is when these techniques are
successfully pushed "upstream".
Modeling Notes~
It is tempting to try assembling an entire building from groups or linked
files. While this is a great way to start, for a "stacked flats" project it must eventually be abandoned - especially when using groups.
A residential building's exterior walls vary in their height, materials, and openings. Once the basic form is generated, it seems best to remove these items from their groups. We start with "core only" walls for layout, but these are quickly replaced by components with specific materials and finishes.
At the building level, the largest repeatable segment was identified as the entire building enclosure, consisting of roof, walls, floors, windows, doors, stairs and railings.
At the unit level, the largest repeatable segment consists of interior elements and exterior features, including windows, that do not vary from floor to floor. The key with these interior groups is that all objects must share the same reference level. Interior groups are independent; they are not nested into the larger building group.

Door and window style schedules developed on previous projects allowed rapid assignment of those components based on room type.



For those who read French, here is a good explanation of BIM - IFC : http://www.rhino4you.com/1/bim_ifc_maquette_3d_383350.html, and what the French call the digital model/sketchup/mockup (maquette numérique).
ReplyDelete